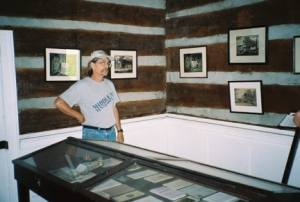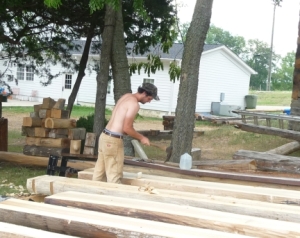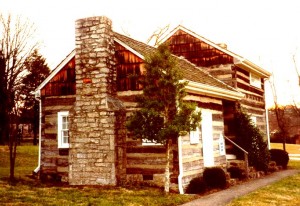
The Asbury-Babb house, long associated with the last known place where Francis Asbury, the senior bishop of the Methodist Episcopal Church, formally preached is rapidly rising again in Lebanon, TN. (Well, rapidly is a relative term, as much of the work on this historic log home must be done by hand, and the hands of specially trained and qualified people at that. Still, it is progressing much more rapidly than has been possible until recently.) The log home was the owned by the prominent Babb family and was used by circuit-riding preachers when they came by. Asbury stayed there when he presided over the Tennessee Annual Conference shortly before his death. He was headed for other conferences when he died, but never reached them. He was ill during the Tennessee Conference, held at Bethlehem Methodist Episcopal Church (currently Bethlehem UMC, located directly in front of the present site of the home.) Some circuit riders reported that he preached and confirmed from the upstairs window of the home. Accounts vary a bit, but it is known that he stayed in the home during the conference and was taken there while ill. It was from there that he departed the last annual conference he ever attended.
The Babb home was moved from its original site a few hundred yards up the hill behind the church to its present location in the 1970s. Recognizing its historical significance to the history of both the church and the area (Methodism played an important role in the settling of the West, the Babbs were prominent in the area, and the home had unusual, if not unique, architectural features) the Tennessee Conference made it a historic site and transferred the management of the property to the Conference Commission of Archives and History (CAH).
The CAH administered it as a museum, where artifacts were displayed and history was interpreted to visitors by a volunteer curator/docent. Because the building had been occupied until the 1950s, it had some modern features. Electricity had been added and it was also used on occasion as a meeting place. Unfortunately, the building deteriorated during lean budget times. Experts were consulted regarding the historical value and preservation needs of the structure as far back as 2004, but it was not until fairly recently that the funds were found to restore the building.
The manner of the restoration was the subject of much discussion, as history professionals know often occurs in such cases. The decision finally agreed upon was to disassemble the home, marking and saving the logs, treating the materials, and then reassembling them with an eye to trying to be as true to the original design as possible. It was known upfront that compromises would have to be made, but as the home was not in its “original” state at the time of the dis-assembly, and indeed had not been for over a century, this was not, in the end, a big issue. Once the structure is completely reassembled, it may be a part not only of the interpretation of the early frontier life, but of the changing nature of the region, the church, and even of the process by which we choose to preserve and present history. It has the potential to be a great asset to the church and the community.


The Asbury-Babb restoration process has been long. Besides financial issues, there have been the inevitable delays in the different phases of the project caused by bureaucracy as decisions were made through various formal processes. (The CAH is, after all, a commission of the church; full disclosure, I am a member) as well as those attributable to weather, the health of the contractor, and the fact that volunteers were being used for much of the unskilled work. Local people and businesses contributed work, equipment, or gave discounted rates for a variety of things, which helped get the job done, but such processes take time to arrange and often require adjusting the work to fit the schedule of the contributor.
All that being said, the walls are rising and the rafters will soon be in place. We anticipate the frame, minus the chinking, roof, and some details, will be completed by the fall. I went to Lebanon to see the progress today (28 June 2010) and was astounded at the progress made. I hope to visit more often and post updates here.


David Collier has been the CAH’s project manager for this, at least officially. His wife, Linda, is the curator of the home, as well as a member of the Tennessee Conference Historical Society and the CAH (it is she that has been baking the brownies for the Historical Society luncheon at Annual Conference, I understand) and so they are pretty much a team. Two for the price of one. They have sought out, or been sought out by, a myriad of volunteers and experts over the past couple of years. After we have a chance to get “thank yous” to those folks, we will have to record the story of the house for posterity. Larry Marshall is presently the chair of the CAH, although the project predates his tenure.
In the meantime, if you have any comments on the project, please let us know. Several proposals have been made regarding the home and its use both for the benefit of the church and the community in the coming years.
Check back for updates.
[Unedited video of trip on Youtube, here. Quality poor, but gives some idea of where things are- Jim]
Jim

it’s so sinple but elligant house
Chinking is the material put between the logs to fill the gaps intentionally left in several styles of log home construction. Back in early times, chinking was made from moss, mud, clay and even buffalo dung.
Indeed, this is true. There have been several discussions regarding the materials used for the chinking in that; a) the materials at the time the Babb family built varied a bit in the immediate area, at least as far as we can tell by research, consultation with historians who are home and preservation experts, and archeologists, b) the decision on how to present the house was heavily discussed and, though leaning towards emphasis on the early 19th century, the home was occupied for well over a century after that, so some decisions were made that will allow a presentation of the evolution of both its home and its use as an interpretive tool and heritage site, and c) there are some building code/insurance/governing body restrictions that apply based on the way we are doing the project and the plans for its use. They might not apply if the home were being reconstructed and preserved in a different way, or if the home had been in a different situation before the deterioration, but they definitely do in this case.
All these factors must be considered when determining materials to be used and making decisions regarding re-construction. It has been an interesting experience for historians. I hope we can produce a paper chronicling both the historical arguments and the process itself and make it available for others.
Jim